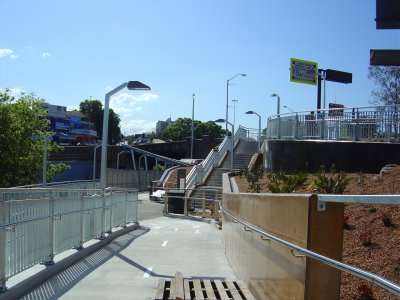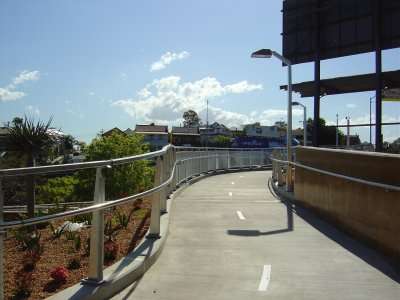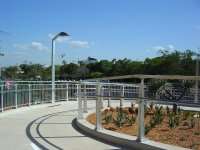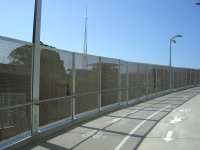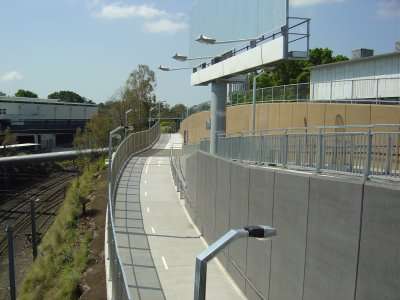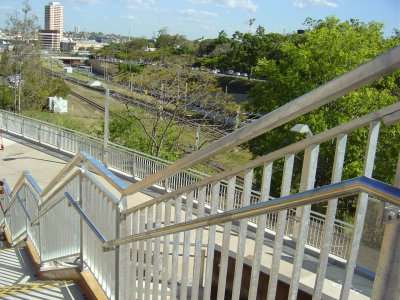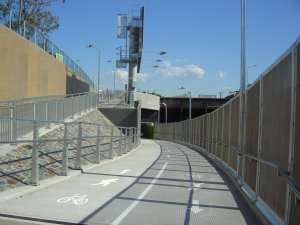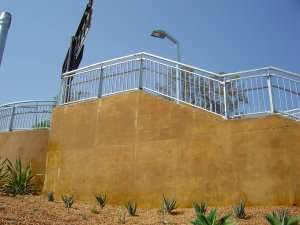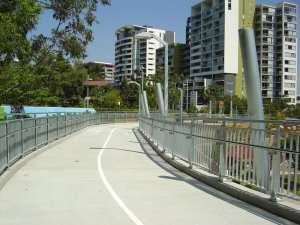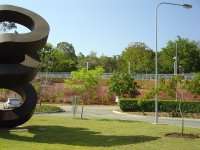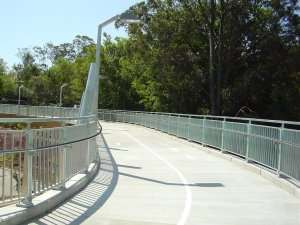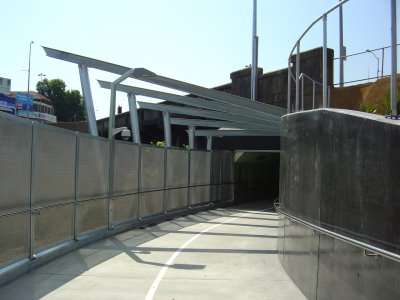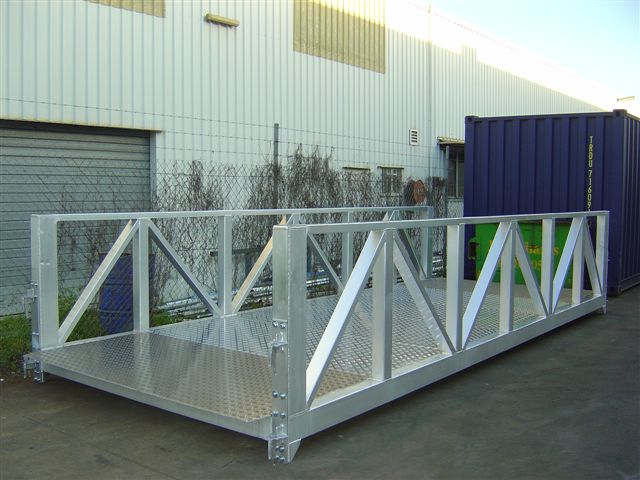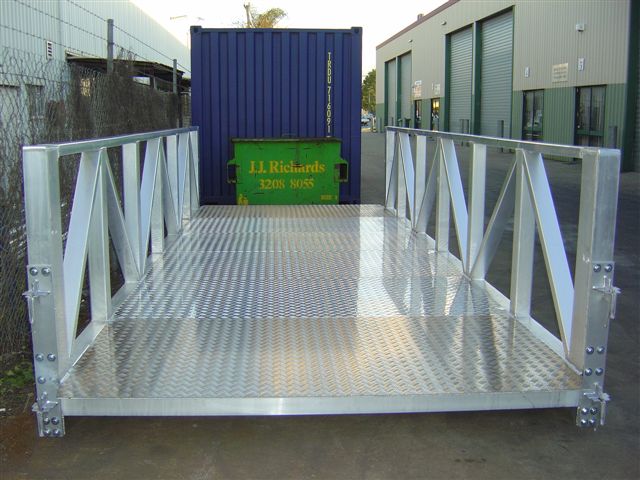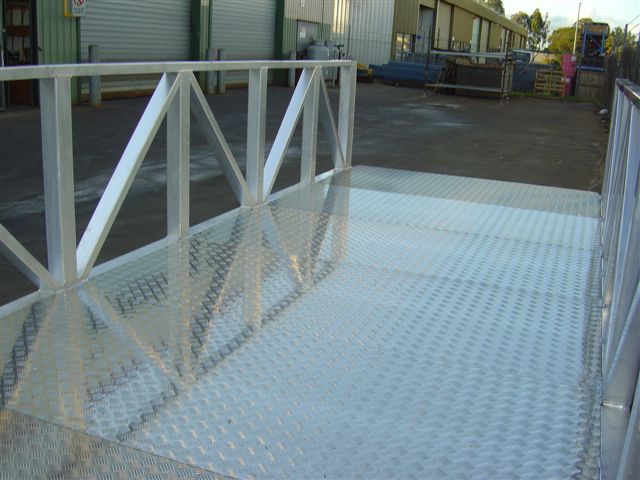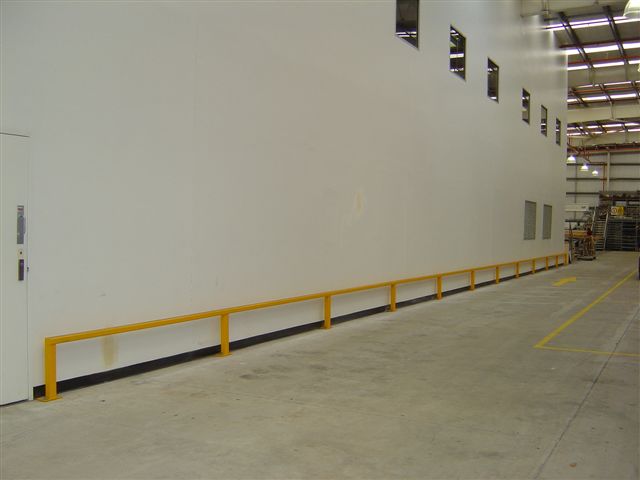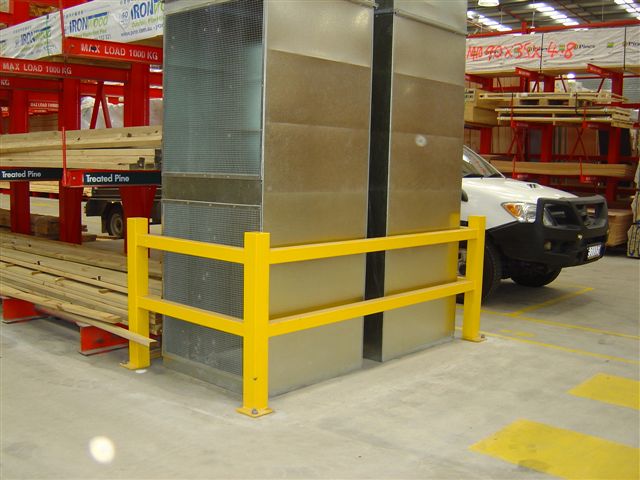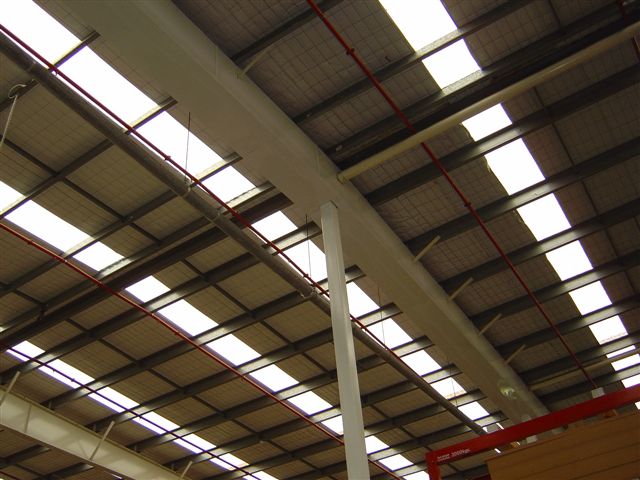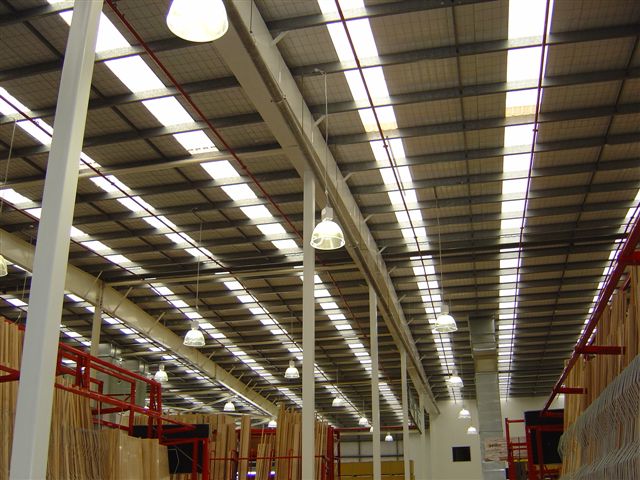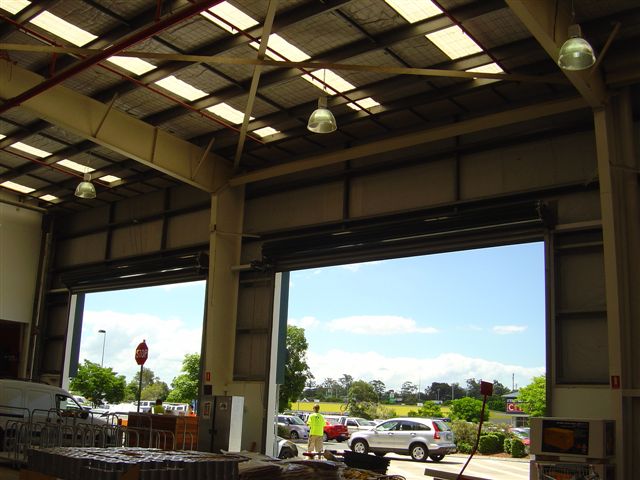

| HOME | ABOUT US | PRODUCTS | RECENT PROJECTS | LINKS | CONTACT US |
|---|
 |
|
 |
|
 |
|
Wiltec industries like to play when all the work is done! We are involved in Vintage motocross and this year are pleased to have the Nationals at Conondale West of the Sunshine Coast in August, Wiltec is also a major sponsor of this event. Come along and say hi and watch our year un-fold in our new Wiltec News section. |
Recent Projects The Normanby Pedestrican Cycle LinkWiltec Industries was a successful tender to supply metal work handrails and screens to the Normanby Pedestrian Cycle Link. With our partners Seymour Whyte Constructions (Works Principal), we set about the difficult task of completing both curved and rising handrail systems which also feature specially fabricated light poles, while SWC supplied all cival works.
Construction shot shows complex rise and fall of project
Looking towards Normanby 5-ways via cycle ramp
Looking South on ramp showing Intergrated lightpole
North of Tunnel at specialised Railway protection screening and again intergrated light poles
Looking down on protection screening, North of tunnel at 5-ways
Specialised handrails to stairs
View at ramp access, North of tunnel
Handrails were designed to be a long lasting durable feature of construction works
Looking South over bridge toward Roma Street Parklands
View from carpark at Roma Street Park Lands
Another shot of Wiltec Industries` strong and durable railing systems
More Wiltec Industries work as a feature in this project
Special Thanks
Seymour Whyte Constructions (Works Principal) NQ Cad Products (Structural detailors) Bluescope Steel Distributions Industrial Galvanizers. If you'd like more information on these companies please check out our links.
Wiltec Industries was approached by our business partners Northside Builders Hire to overcome an access problem that they had with a walkway required over a road. Through their engineers and our team we were able to produce for them a removeable temporary bridge fabricated from aluminium to reduce weight problems. The finished bridge has been very sucessful and looking to expand duel bridges for next years event.
Side view of the design work of the bridge from Wiltec Industries
End view of Bridge showing clear unobstructed access
Front view of the easy access Noosa Tri Bridge
Wiltec Industries was asked by our works partner Think Construction to do some major modification to the building at Bunnings Cannon Hill. The job included the removal of a 60 metre long by 10 metre high tilt slab wall and required new structural support steel for existing roof framing and sheeting. All this work was to improve the accessible floor area for bunnings trade timber area. Steel work can be seen in photos A and B below. Another area of concern was verqular traffic in and around office and new air ducks. Wiltec was asked to design and construct safety railings to protect these items. As can be seen in photo C and D. After all these works were completed Bunnings needed some new clear access to move vehicles in and out of timber area. Wiltec was asked to design and construct some large roller door openings which can be seen in photo E
Side view of Wiltec Rail C
Wiltec Guard Rail D
Wiltec Beams A
Wiltec Beams B
Wiltec Roof Beams E
If you would like more information, please don't hesitate to head towards the contact page and give us a call or send us an email.
|
